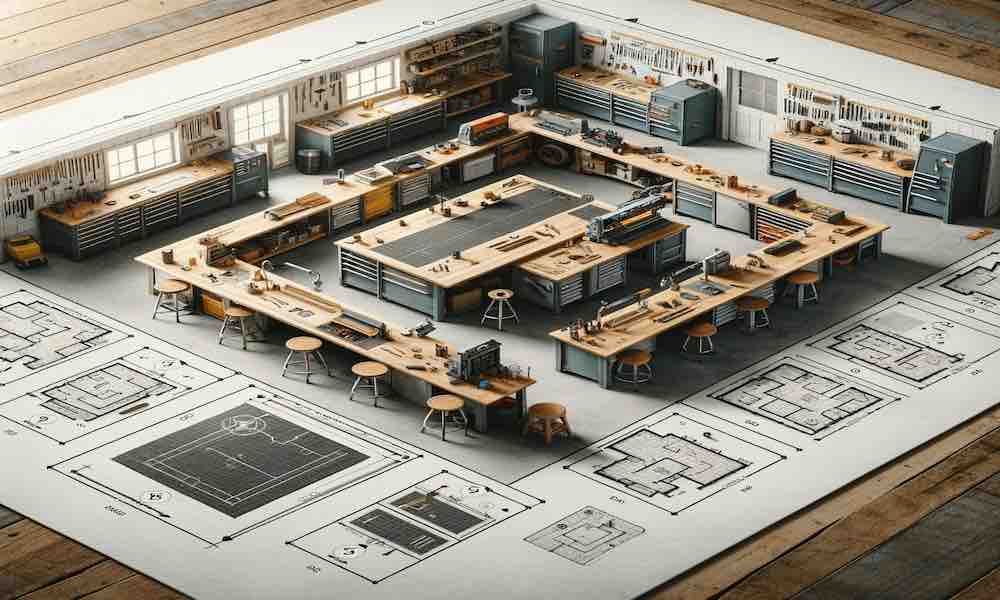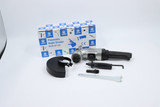The Best Workshop Layout for Efficiency
Introduction to Workshop Layout
An efficient workshop layout transcends mere organization – it's the backbone of productivity, safety, and workflow optimization in any workspace. The arrangement of tools, machinery, and work zones directly impacts operational fluency, affecting everything from project turnaround times to worker satisfaction. This guide delves into the importance of crafting a thoughtfully planned workshop layout exploring spatial dimensions, task frequency, and environmental conditions. We aim to unveil how an effective spatial arrangement can streamline workflow, ensuring a harmonious blend of functionality and comfort.
Key Takeaway:
Optimizing your workshop layout is not a one-time task but a continuous process that significantly impacts productivity and satisfaction. By understanding your needs, incorporating core elements like zoning and clear paths, exploring different layout options, and maintaining flexibility, you can create a workspace that meets current demands and is ready for future challenges. Remember, an efficient workshop is a productive one.
Understanding Your Workshop Needs
The foundation of any practical workshop layout begins with a clear understanding of its operational demands. Start by identifying the core projects and activities undertaken within the space. Are you dealing with large-scale automotive repairs, detailed woodworking projects, or varied DIY tasks? The nature of these undertakings will guide the layout’s design, influencing everything from space allocation to equipment positioning. Evaluating the size and shape of your workshop is crucial. A sprawling open space offers different possibilities and challenges than a compact, segmented area. Furthermore, analyze the workflow: how tasks transition from one stage to the next. Understanding these dynamics helps create a layout that facilitates a natural, efficient flow of work, minimizing unnecessary movement and time wastage.
Core Elements of an Efficient Workshop Layout
An optimal workshop layout is not one-size-fits-all but rather a symphony of well-orchestrated elements tailored to specific needs. Zoning plays a pivotal role – delineating distinct areas for storage, active workstations, and assembly ensures organized and streamlined operations. The key to this is the creation of clear, accessible paths that allow for easy movement between zones, which is crucial for efficiency and safety. Lighting and ventilation are the unsung heroes of workshop design, critical for worker comfort and hazard reduction. Poor lighting can lead to errors and accidents, while inadequate ventilation can result in harmful air conditions. Lastly, flexibility should be incorporated into the layout; modular setups and mobile stations allow adaptability to different projects and evolving workshop needs.
Popular Workshop Layout Options

Several layout designs have become staples within the industry, each with its unique benefits and best-use scenarios:
- The Island Layout: Centralizes significant tools and equipment with surrounding peripheral zones. It is ideal for collaborative environments but may require substantial floor space.
- U-Shape or C-Shape Layout: This layout leverages wall space for storage and equipment while keeping the central area open for assembly and active work. It maximizes efficiency in limited spaces.
- Open Plan Layout: Encourages versatility and easy reconfiguration, best suited for multifunctional workshops where tasks vary significantly.
- Compact Layout: Maximizes efficiency in small spaces through strategic tool placement and innovative storage solutions.
Tools and Equipment Placement
Strategic placement of tools and equipment can significantly reduce wasted movement, enhancing productivity. Frequently used items should be within arm’s reach, while less commonly used tools can be stored away but still accessible. Consider the workflow when positioning heavy machinery, ensuring it complements the natural progression of tasks without creating bottlenecks. Storage is another vital component – vertical, overhead, and hidden storage solutions can conserve space while keeping essential tools and materials handy. Above all, safety and accessibility should guide the placement of all equipment, ensuring a hazard-free and efficient work environment.
Workflow Optimization Techniques
Improving efficiency within the workshop requires the adoption of systematic workflow optimization techniques. Implementing lean principles can significantly reduce waste and unnecessary steps, streamline operations, and increase productivity. By identifying and eliminating non-value-adding activities, workshops can focus more on processes that add genuine value to the end product.
The 5S Methodology is pivotal in maintaining an organized and efficient workspace. It involves:
- Sort: Removing unnecessary items from the workspace.
- Set in Order: Organizing tools and materials logically based on the frequency of use.
- Shine: Regular cleaning and maintenance of the workspace and tools.
- Standardize: Establishing standardized procedures for maintaining workplace order and efficiency.
- Sustain: Continuously applying the first four S's to ensure long-term improvement.
Additionally, leveraging technology and software for layout planning and simulation can provide valuable insights. This can help test different workshop layouts virtually before implementing them, saving time and resources.
Case Studies and Real-life Examples
Examining real-life examples and case studies of efficient workshop layouts across different industries can offer valuable lessons. Well-designed workshops demonstrate the importance of adaptability and efficient space utilization. Analyzing these examples can reveal common themes, such as the effective use of vertical storage or the benefits of modular setups. Moreover, understanding how other workshops have adapted to changing needs can inspire similar flexibility in your workshop layout.
Tips for Revamping Your Existing Workshop Layout
Revamping an existing workshop layout can seem daunting. However, starting with small, incremental changes can lead to significant impacts without overwhelming resources. Assessing the effect of layout changes is crucial; this involves monitoring workflow improvements, space utilization, and employee satisfaction. Encouragement for trial and error is essential – not every change will be successful, but experimentation is key to finding what works best for your specific workflow and needs.
Planning for the Future
An efficient workshop layout is about meeting current needs and anticipating future growth. Designing a scalable workshop layout that can adapt to new technologies, evolving work practices, and increased demand is crucial for long-term success. Regular reviews and updates to the layout ensure continued efficiency and accommodate changing requirements, keeping the workshop relevant and productive.
In conclusion, optimizing a workshop layout significantly impacts productivity, safety, and worker satisfaction. By incorporating Lean principles, adopting the 5S methodology, learning from real-world examples, and remaining adaptable to change, workshops can achieve greater efficiency and readiness for future challenges. Start evaluating and planning your ideal workshop layout today, and step into a more productive and efficient tomorrow.
Optimizing your workshop layout is not just about rearranging tools or buying new equipment; it's about creating a space that enhances productivity, safety, and satisfaction. By understanding your workshop needs, incorporating core elements of an efficient layout, choosing the right equipment placement, and employing workflow optimization techniques, you can transform your space into an area that inspires innovation and efficiency.
The impact of a well-thought-out workshop layout extends beyond mere aesthetics. It can significantly enhance productivity by reducing unnecessary movements and wait times. Furthermore, a well-organized and optimized space increases satisfaction among users, whether they're seasoned professionals or enthusiastic DIYers, by providing a safer, more enjoyable, and more productive environment.
Call to Action
Now is the time to take action. Assess your workshop layout and consider how you can apply the principles and strategies discussed to improve efficiency. Remember, even small changes can significantly affect your overall workflow and productivity.
Tend Industrial Supplies is here to assist you in this endeavor. Visit us at Tendsupplies.com to explore our resources, including guides and toolkits designed to help you plan your ideal workshop layout. Our tools and accessories are crafted to meet the highest standards of quality and efficiency, ensuring you have the best possible setup for your needs.
We also invite you to share your workshop transformation stories and tips. Your experiences can inspire and guide others in the community. Email us at sales@tendsupplies.com with your stories or questions, and let's build a community of efficient, productive workshops together. Don't wait any longer to create the workshop of your dreams. Start planning, adjusting, and optimizing today with Tend Industrial Supplies. Your ideal workshop layout is within reach, and we're here to help you every step of the way.
FAQs on Workshop Layout Optimization
Q1: How often should I review and adjust my workshop layout?
A1: Regular review of your workshop layout is crucial. It's recommended to evaluate and potentially adjust your layout at least once a year or whenever significant changes in your workflow, machinery, or space requirements occur.
Q2: Can a well-planned workshop layout really impact productivity?
A2: Absolutely. A well-organized workshop layout streamlines processes, reduces unnecessary movement, improves safety, and can significantly boost productivity and efficiency.
Q3: What's the first step in redesigning a workshop layout?
A3: Start by understanding your workshop needs, including the types of projects you undertake and the workflow required. Assess the current space and identify any bottlenecks or inefficiencies in your existing layout.
Q4: How important is flexibility in a workshop layout?
A4: Critical. Flexibility allows you to adapt to changing projects, workflows, and technology, ensuring your workshop remains efficient and productive over time.
Q5: Are any resources available to help plan a new workshop layout?
A5: Yes, many resources are available, including online planning tools, software, and guides. These can help you visualize different layouts and determine the best arrangement for your needs.
This guide covered essential aspects of selecting and optimizing a workshop layout to enhance efficiency and overall satisfaction. Implementing the right layout profoundly impacts productivity, safety, and workflow continuity. As we've explored, understanding your needs, applying core layout principles, and embracing adaptability are crucial to crafting an effective workspace.
Now is the time to take action! Visit Tend Industrial Supplies to find the tools, accessories, and guidance to plan and execute your ideal workshop layout. Evaluate and adjust your current setup with our comprehensive guide or toolkit, available for download, and take the first step towards a more organized, efficient, and satisfying work environment. We encourage you to share your layout transformations and tips at sales@tendsupplies.com. Transform your workshop into a model of efficiency and productivity today!









